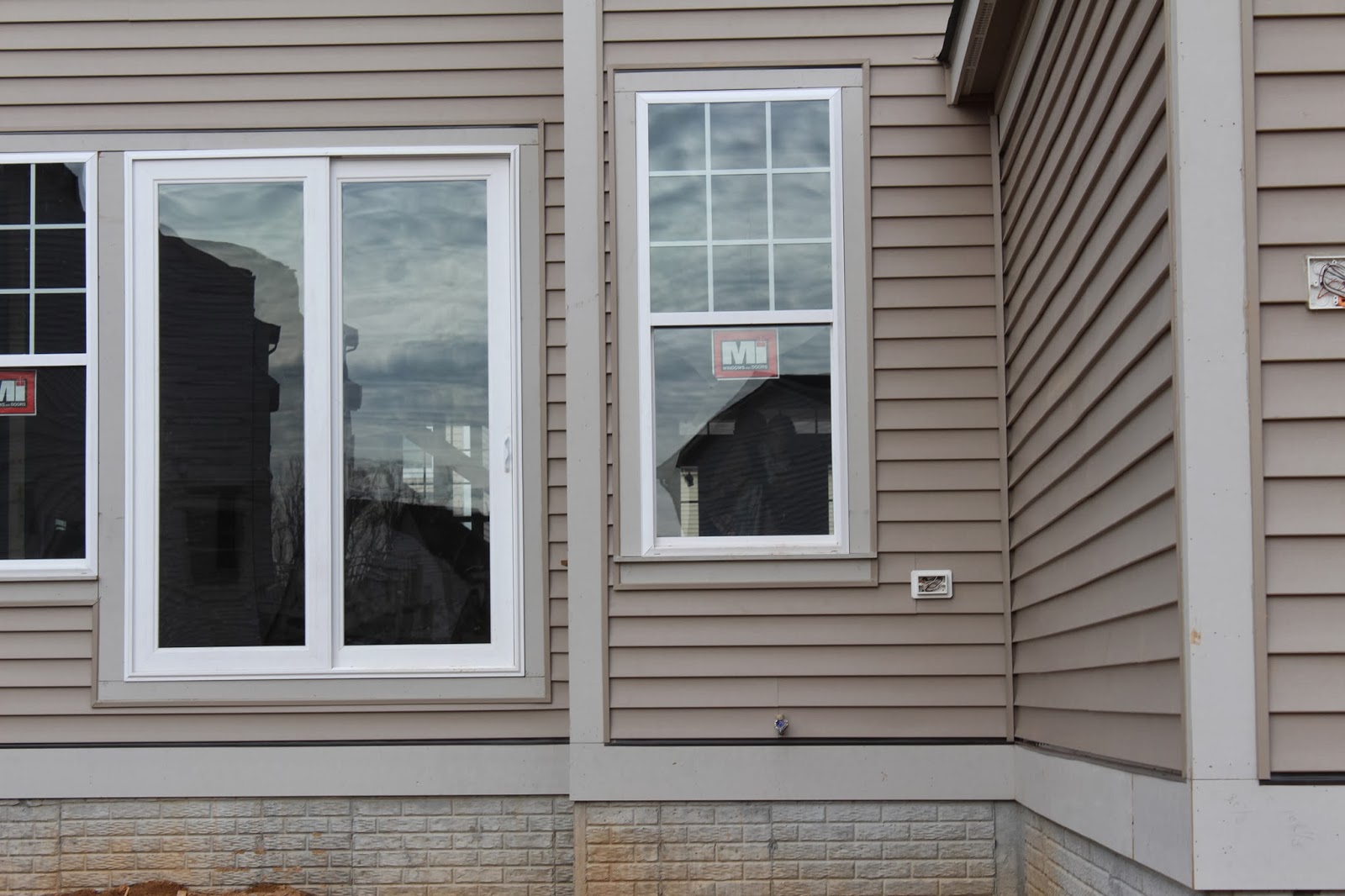I know I'm a bit late to post this, but before I can show you what the house looks like now (will post tomorrow!), I have to backtrack and show a few pre-drywall photos from February 4th. This pre-drywall meeting was intended to walk through the house and make sure all of the electrical outputs were in the right spot, recessed lighting was all in, the structure of the walls were in place and where they should be. We actually stumbled upon something in the laundry room that we were pleasantly surprised was there: a utility sink (more about that when I show pictures from this past weekend).
A couple of things that needed fixing (and we hope that they actually were since we can't see through walls now): outlet boxes weren't properly affixed to the walls, a PVC pipe was broken in the HVAC room, a wall in the upstairs bathroom wasn't closed all the way because of some work they were doing on the pipes. But honestly, that was about it in terms of things they had to fix and/or move. All of our plugs were in the right spots (internet, cable and phone), our pre-wires for the TVs upstairs and downstairs were properly placed.
 |
| Basement |
 |
| Basement |
 |
| Broken PVC Pipe |
 |
| Kitchen View from Stairs |
 |
| Great Room View from Stairs |
 |
View from Front Door
(Study to the right, Dining Room to the immediate left) |
 |
| View of the front door |
 |
| View of Study from Dining Room across the hall |
 |
(Upstairs)
"Dad's Room" - He's already claimed it! |
 |
| Meet our Tenant! |
 |
| Upstairs bathroom |
 |
| View of Back/side from Kitchen |
 |
| View of Great Room/Sliding Door from Back |













No comments:
Post a Comment